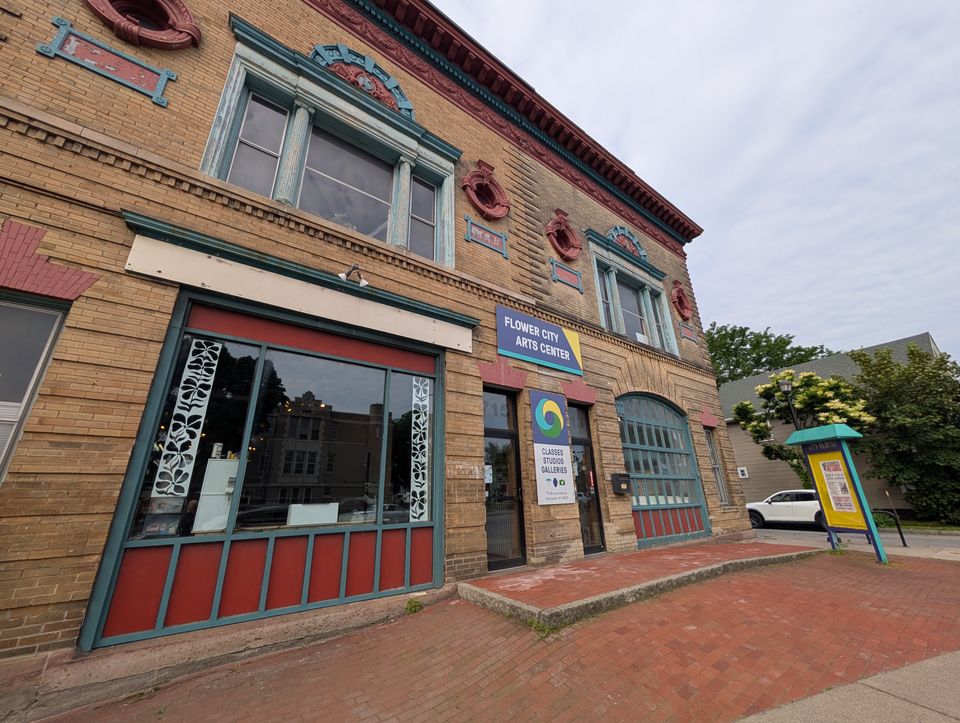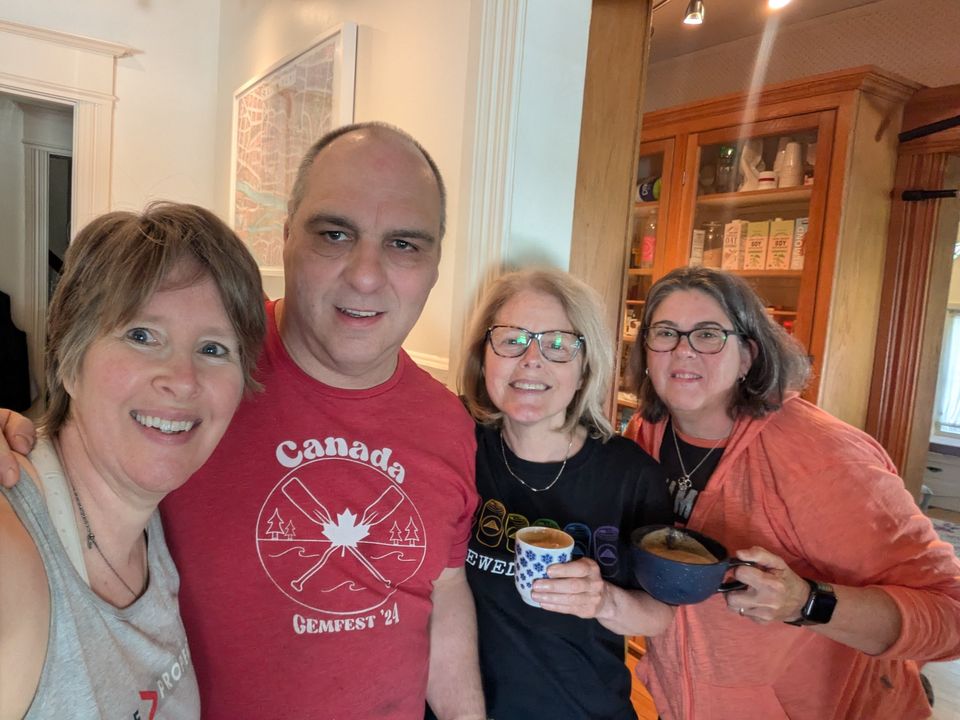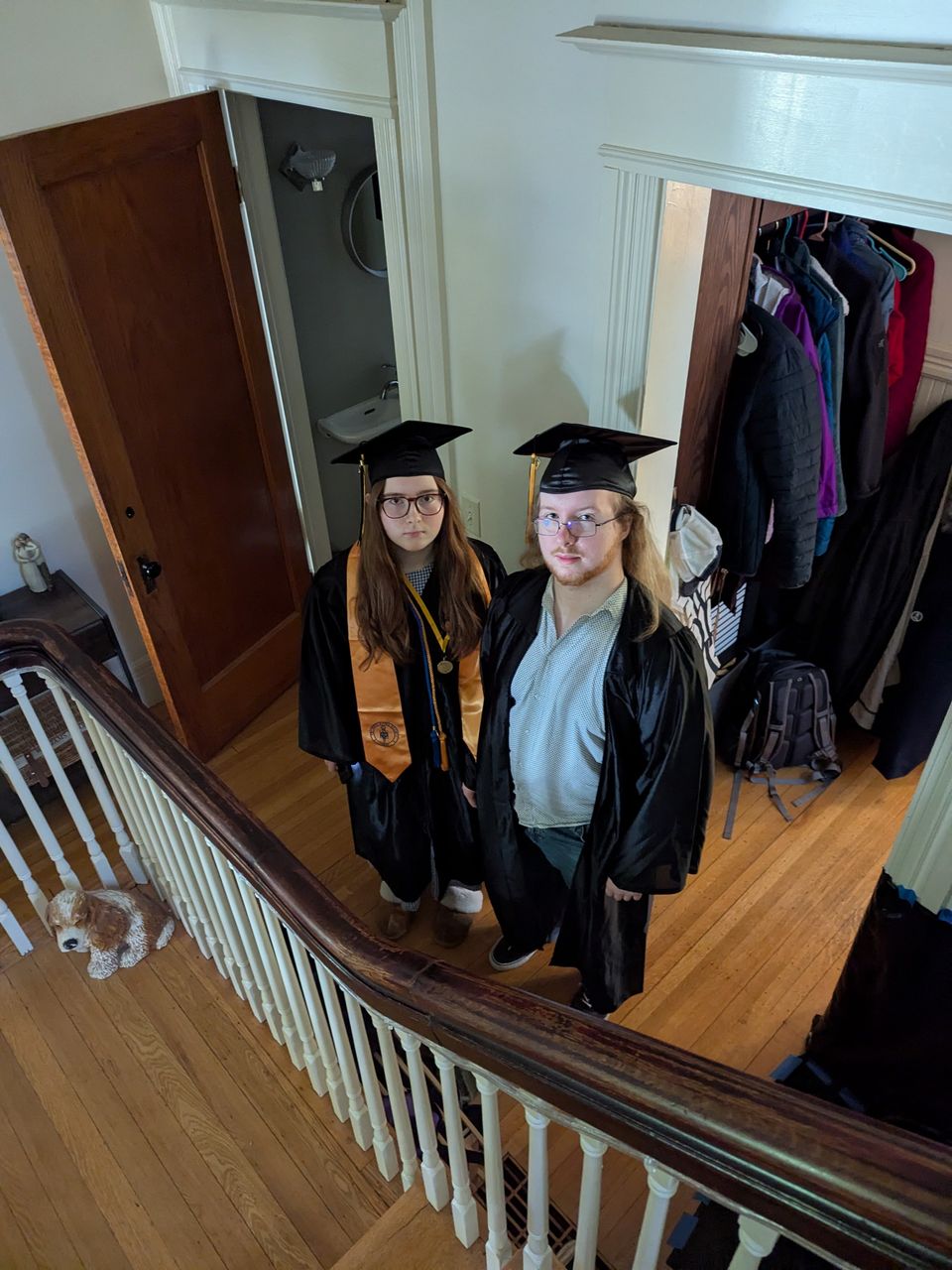A Sense of Place
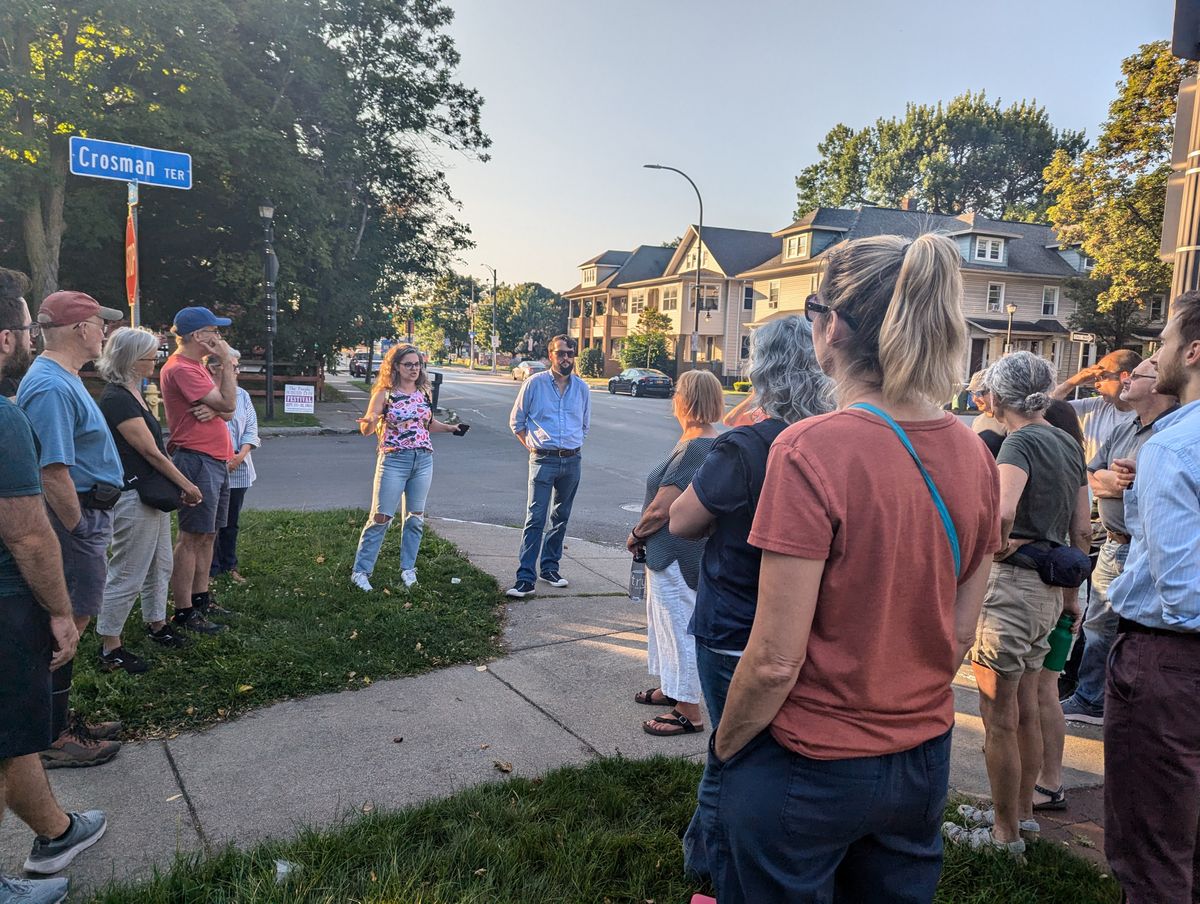
We took an architectural tour of our neighborhood through the Rochester Brainery. Let me share what we learned.
In the beginning, there was the City of Rochester (population 133,896 in 1890), the town of Pittsford (population 2,129 in 1890). The Erie Canal and Monroe Avenue connected the pair; a busy green ribbon and a straight brown path. Our neighborhood, Upper Monroe, was on this axis. A few warehouses by the canal and the Crosman's Seed Corporation, one of the largest seed companies in the world, sowing much of the area as seed beds.
Three decades later, the population of city and town had more than doubled and our neighborhood had sprung up from the ground.
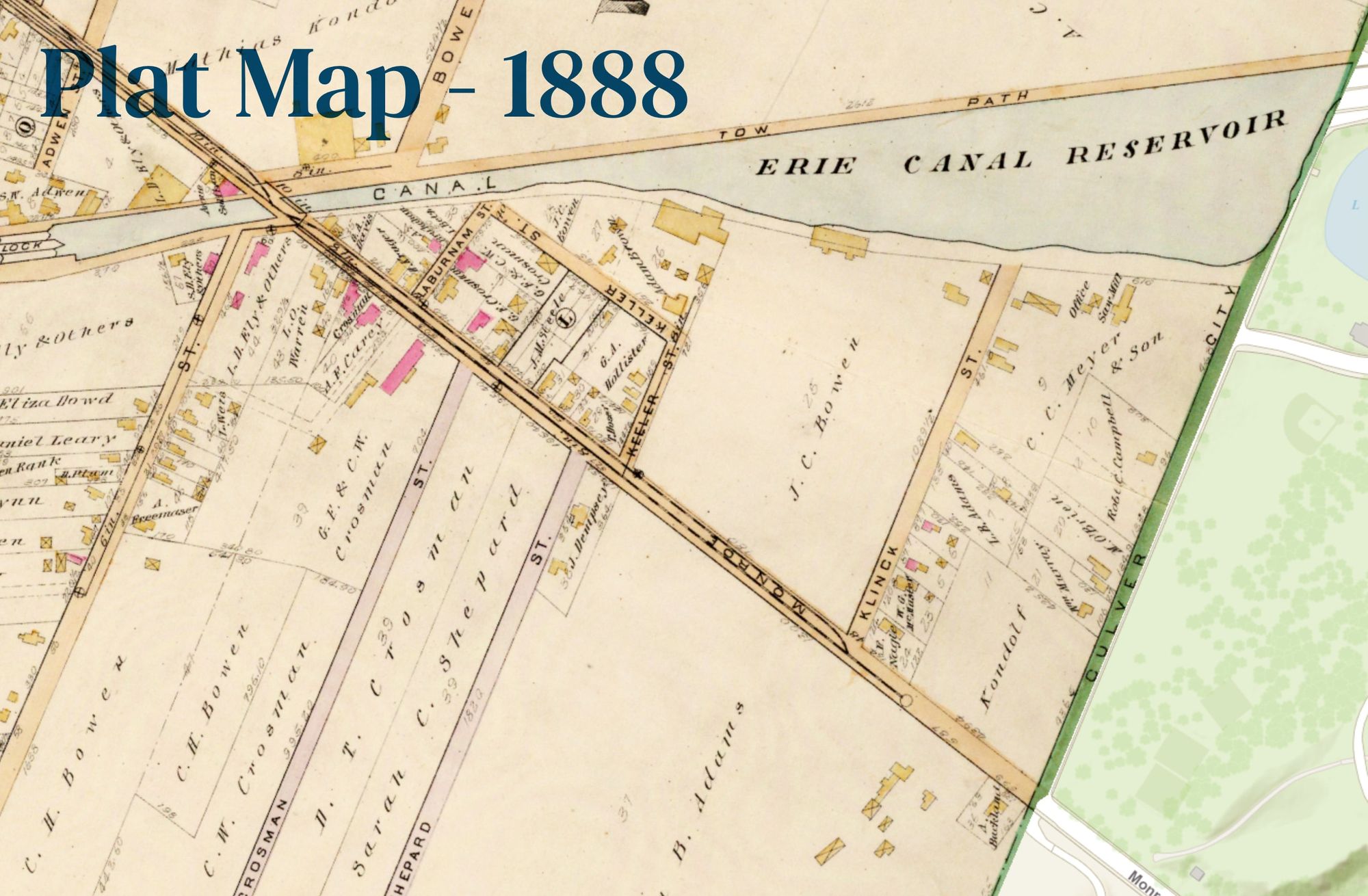
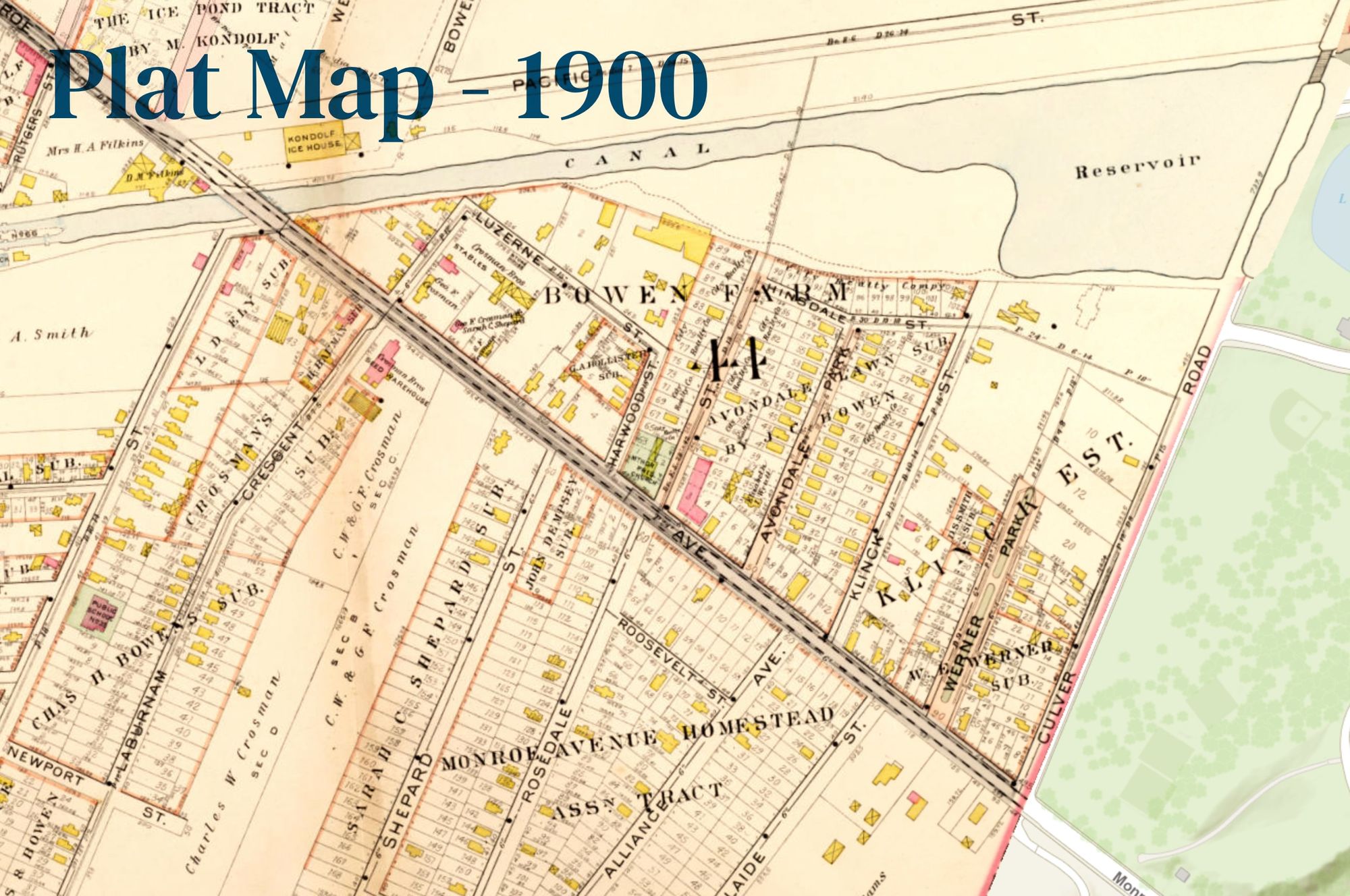
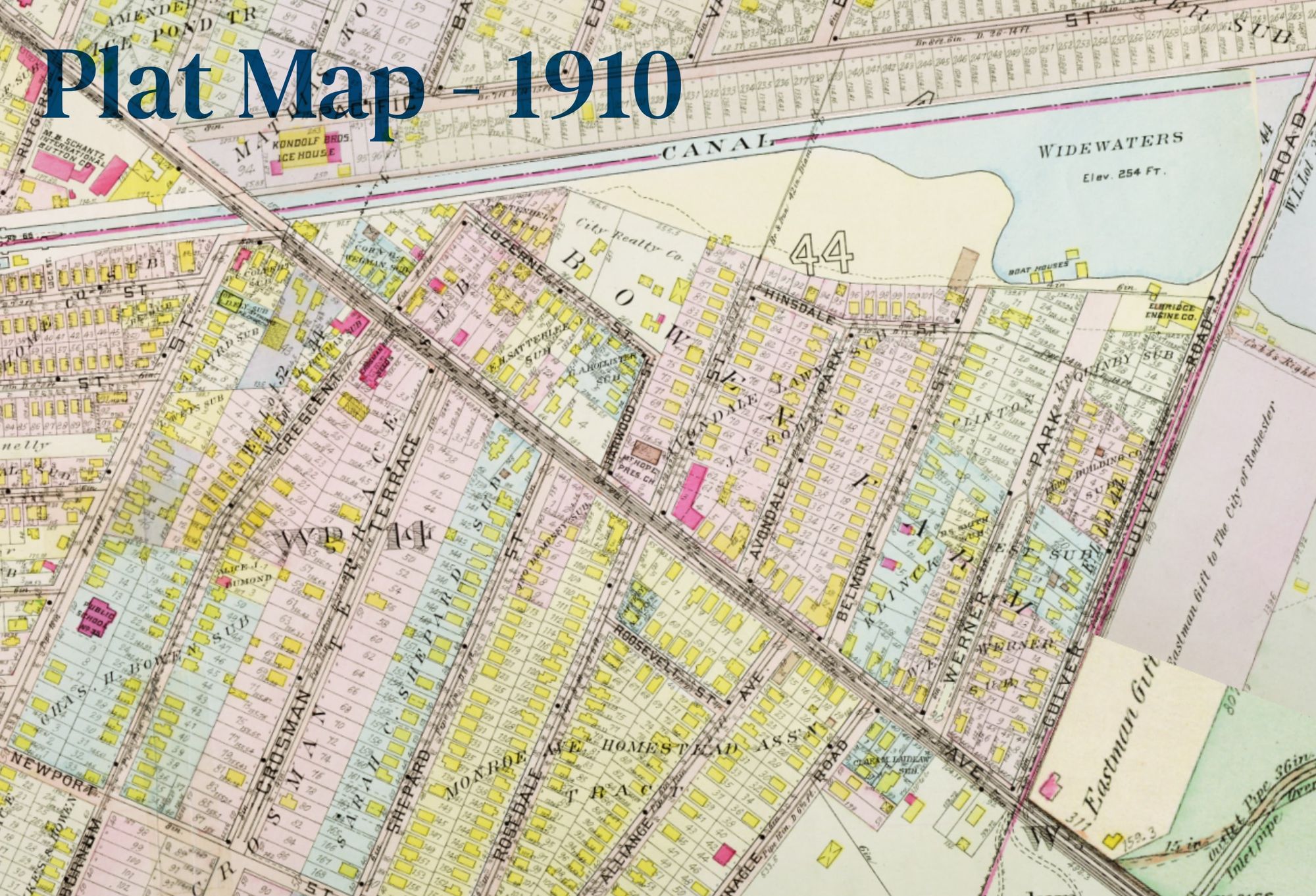
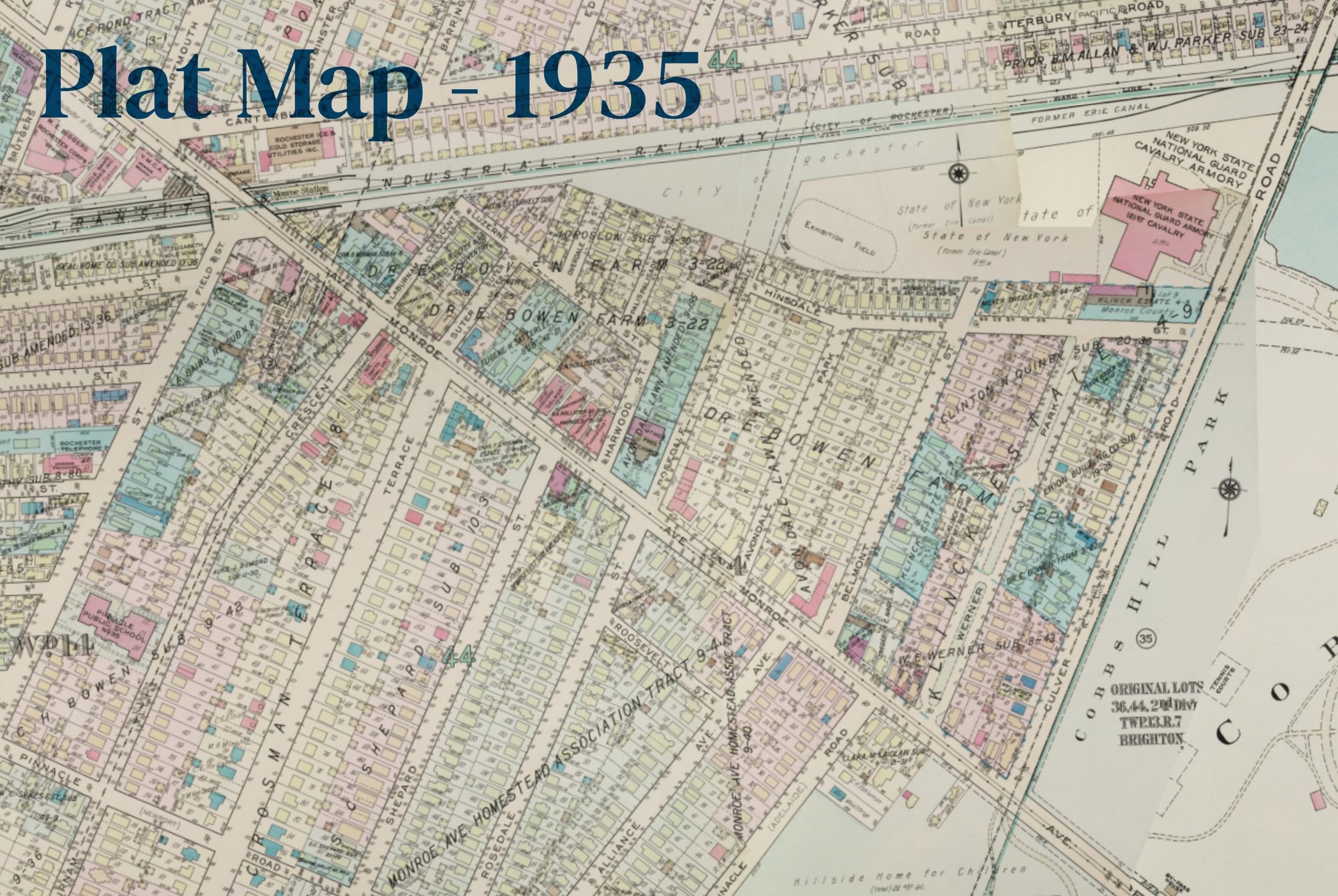
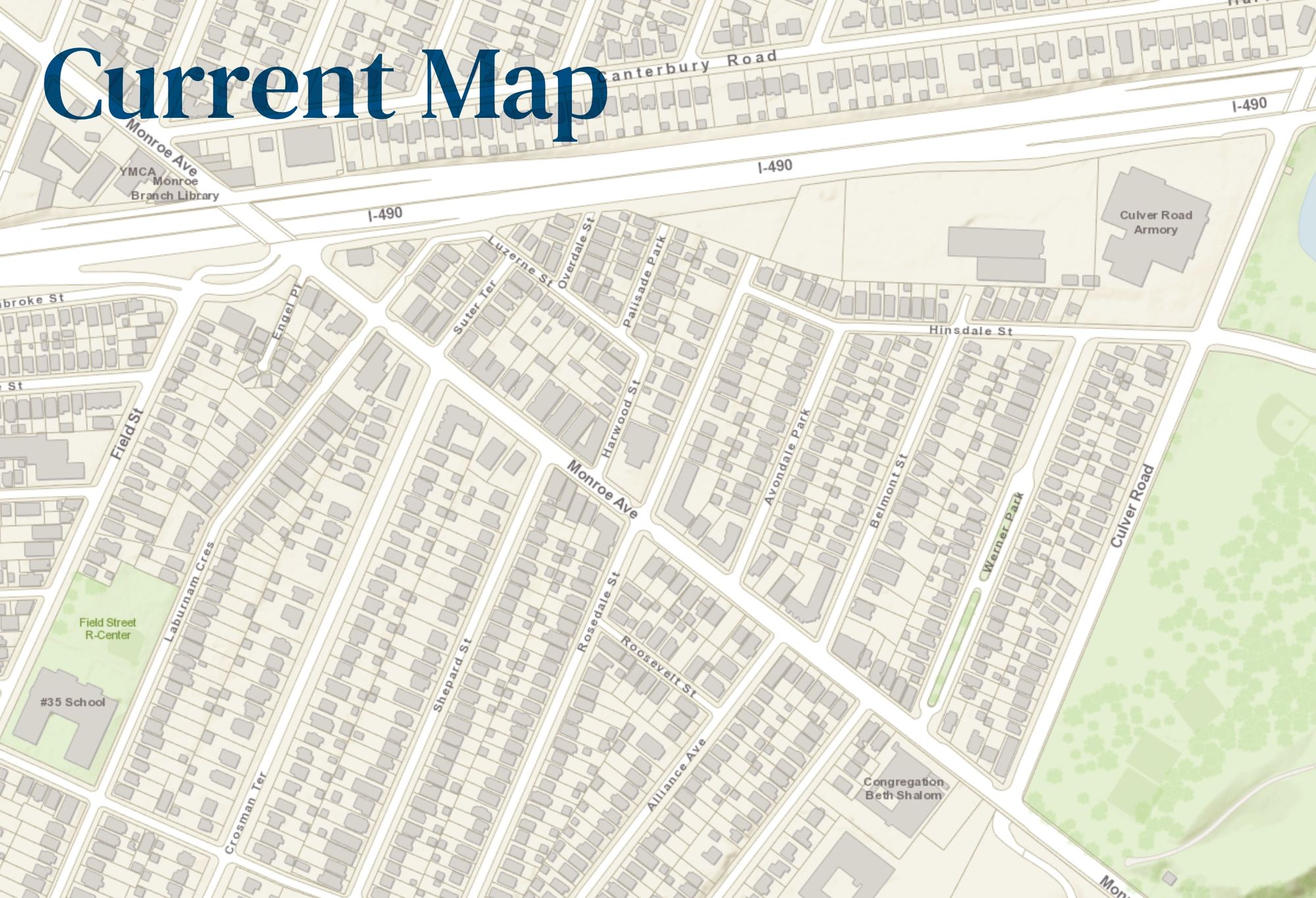
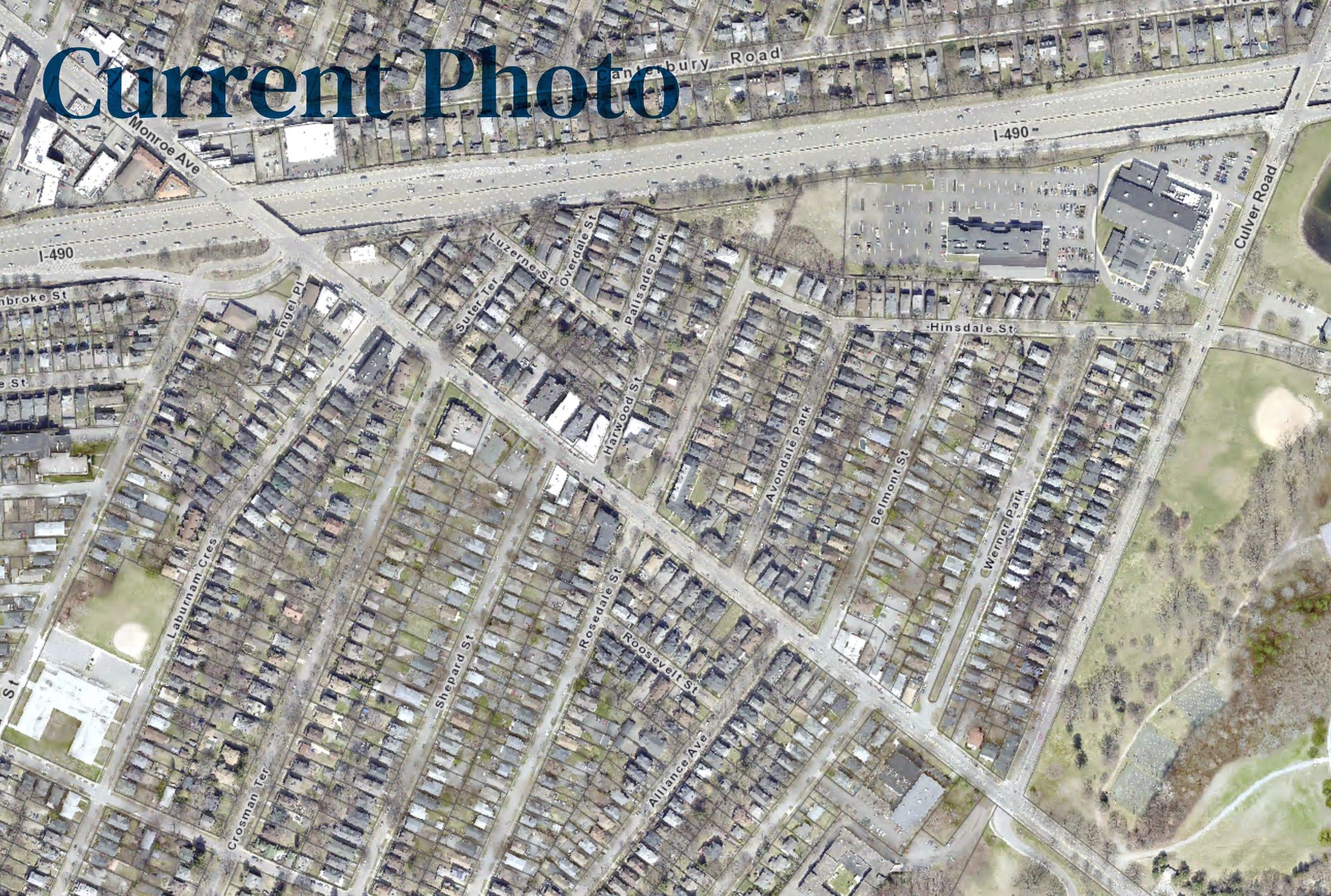
Evolution
In the company of two passionate preservationists, we wandered Upper Monroe taking in the sights. Because our neighborhood matured in such a short period of time, most of the houses, including our beloved home, share a delightfully straightforward form called the American Foursquare. This is a broad-shouldered and practical footprint. Start with a box, four rooms downstairs; kitchen, dining, living and den. Four bedrooms upstairs.
Within that form, we have stylistic differences and size differences. Walking around with our guides we stopped all over, at completely normal houses, at up-gunned laborer's dwellings with 150 years of upgrades, and at highly-designed houses. And at every spot, the goal was...

Our guides were passionate about little details; why porches change more than houses, the challenges of designing garages to match the style of a house, the differences in spindlework in different stylistic traditions, and the uses–overt and subtle—of Paladian windows.
But most of all we talked about style. Style has its moment and its influences.

In our case, at the turn of the 20th century, influences were the Columbian Exposition and a return to classical forms. We saw a few styles:
- Colonial revival inspired by the early architecture of the colonies was super common. Highlights are strong symmetry and a centered entrance; that entrance often surrounded with side and transom windows and emphasized by a peak or arch.
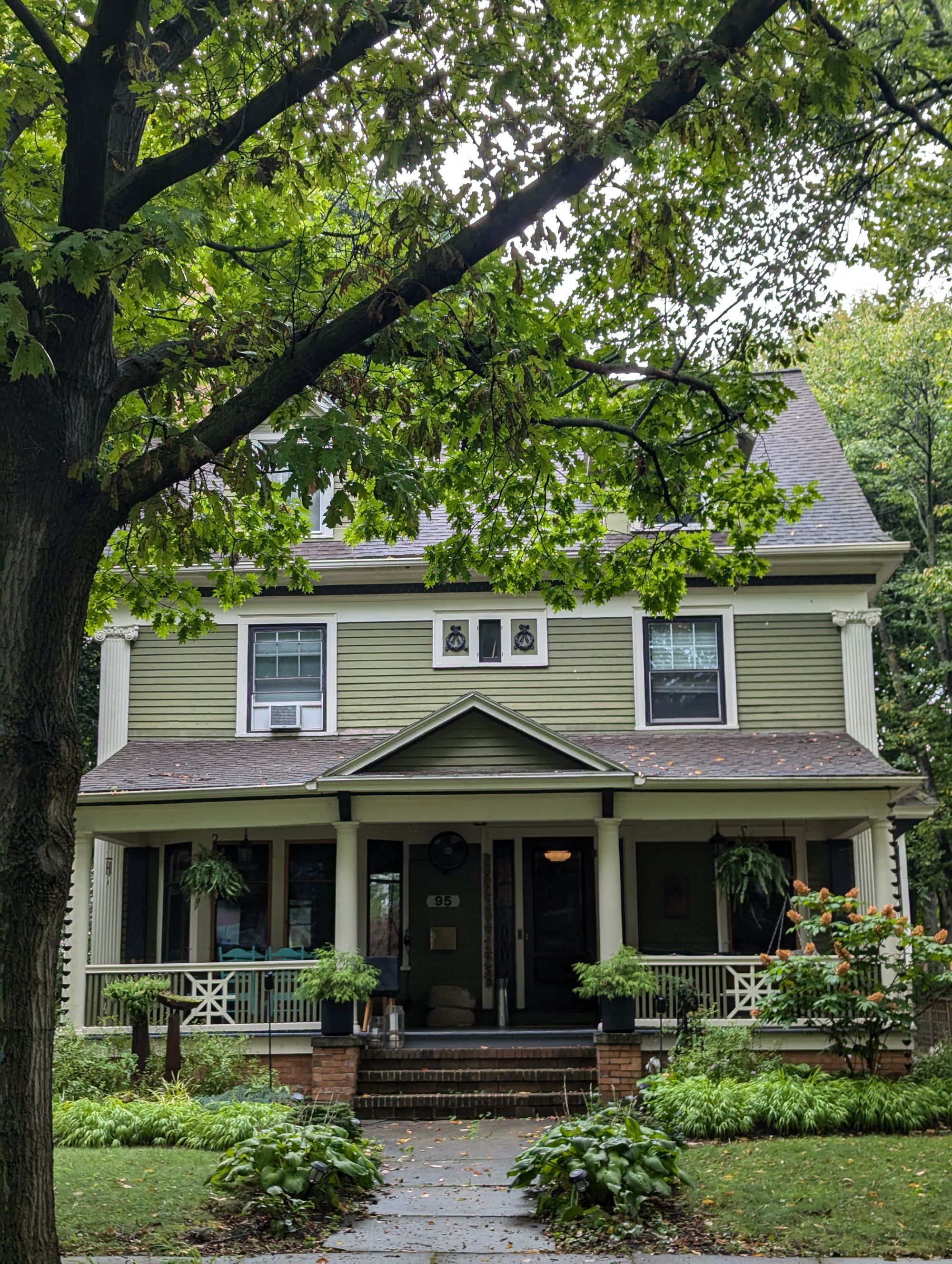
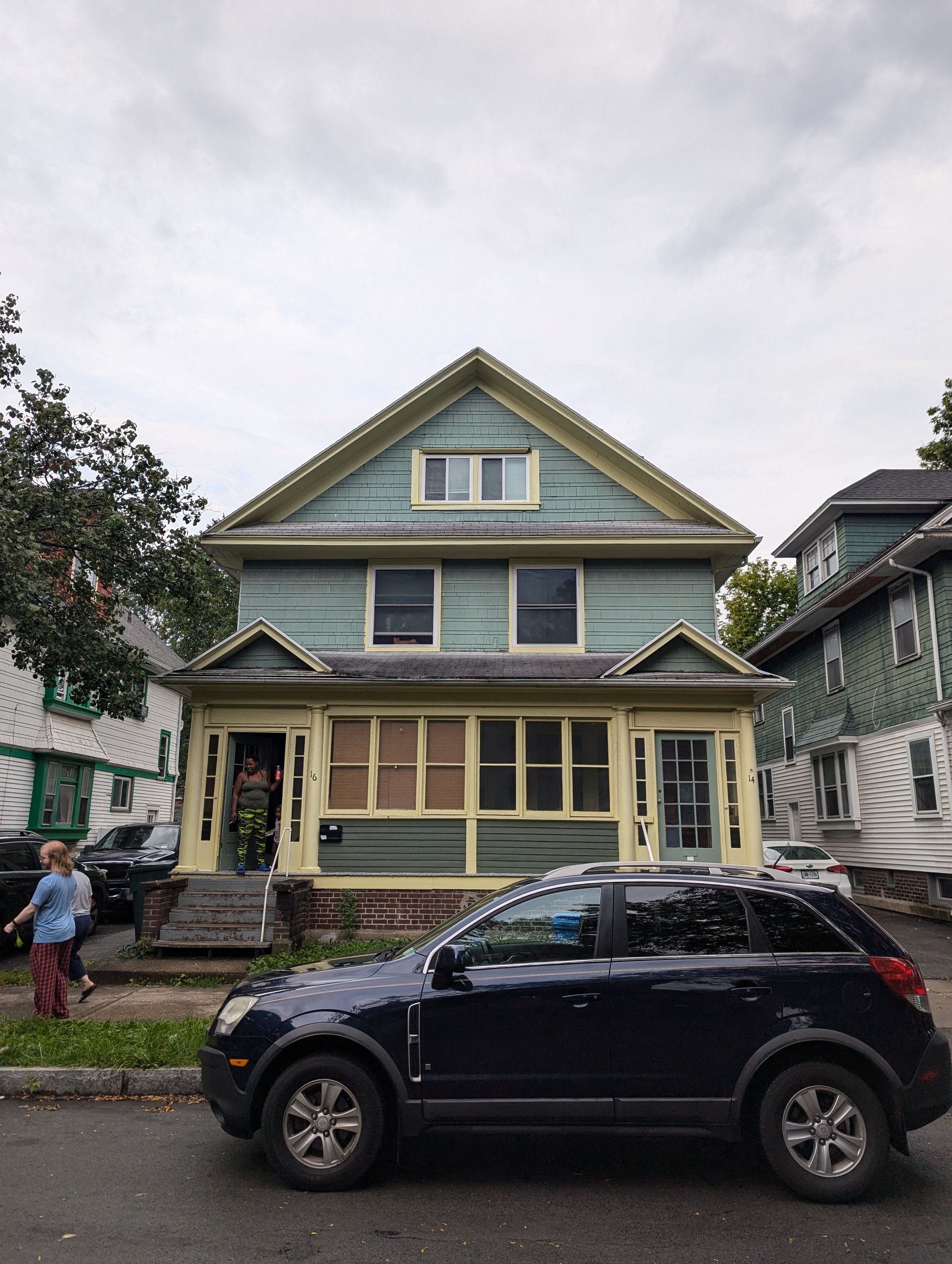
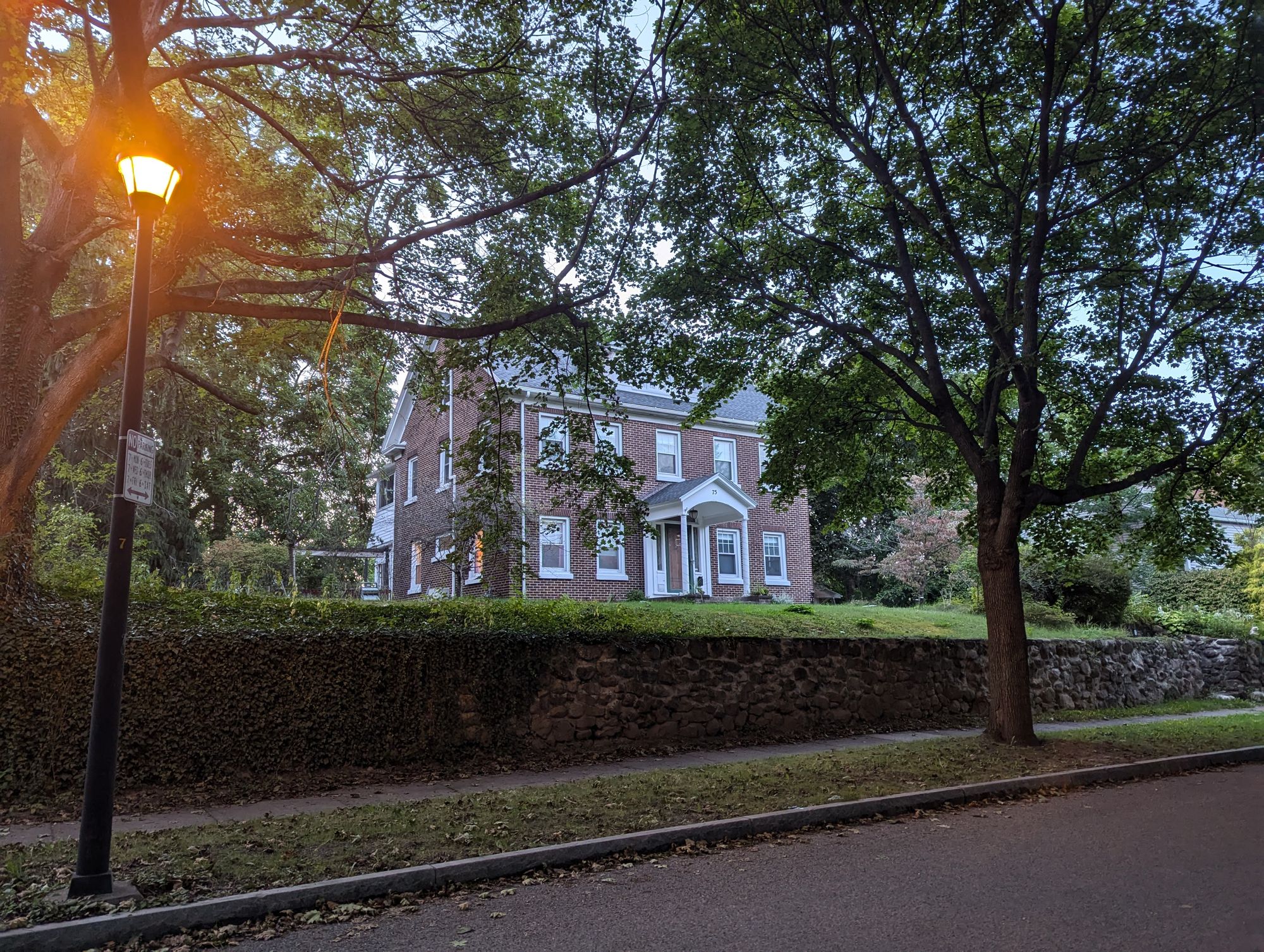
A foursquare single family, foursquare multifamily, a really classy colonial revival
- Greek revival: An older style that emphasizes Grecian motifs that are commonly seen in larger multifamilies, but less common in single family houses.
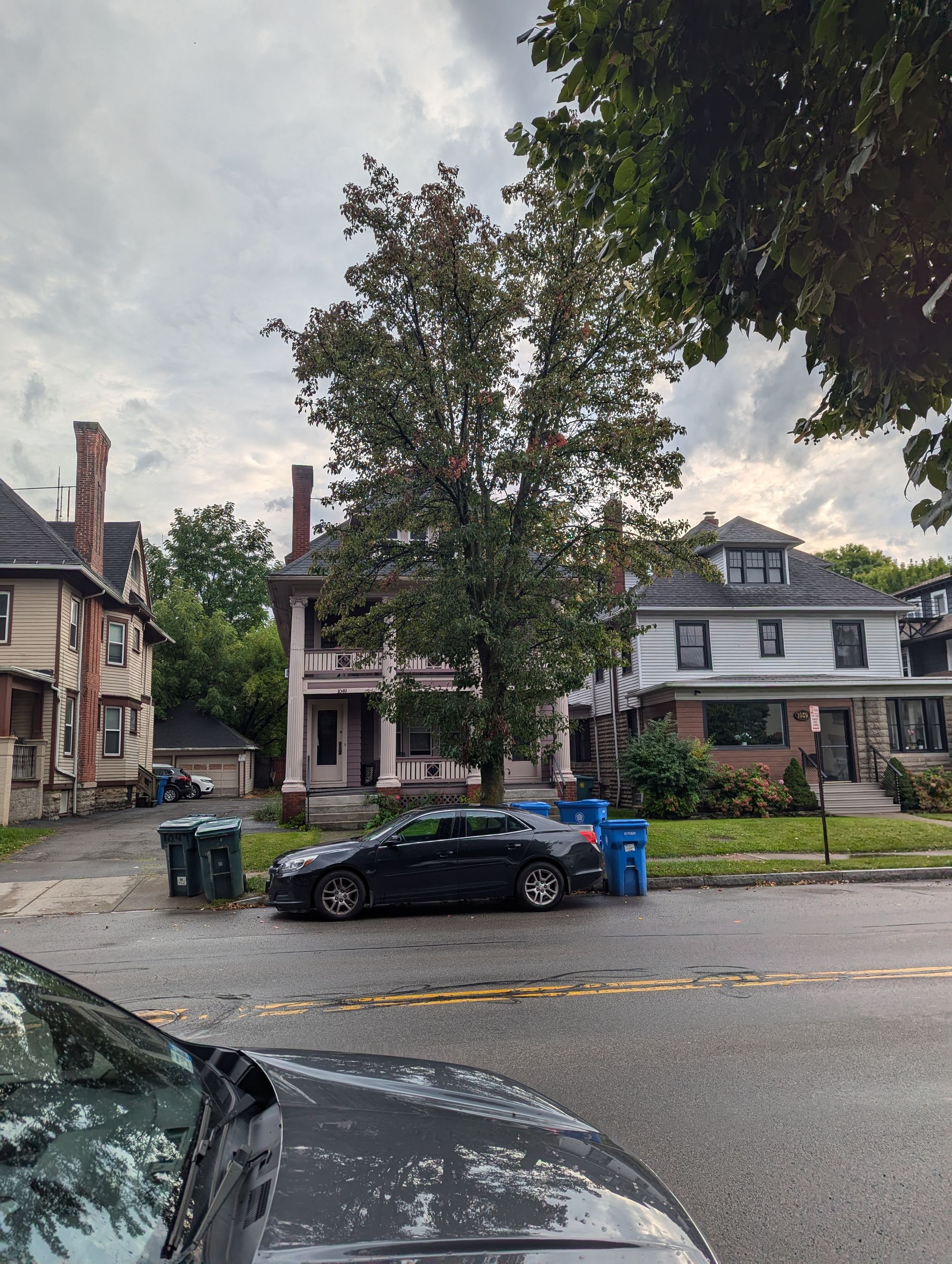
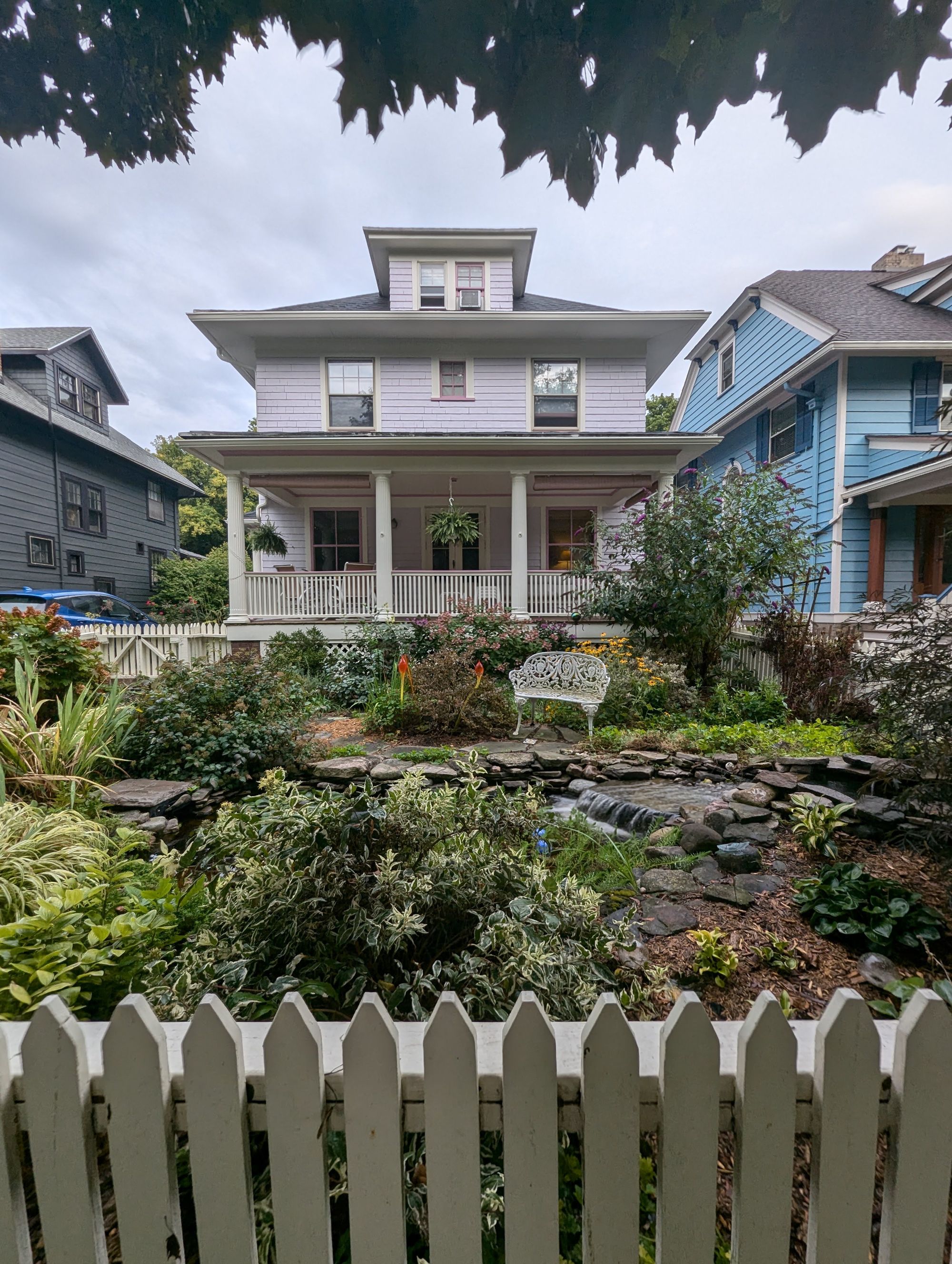
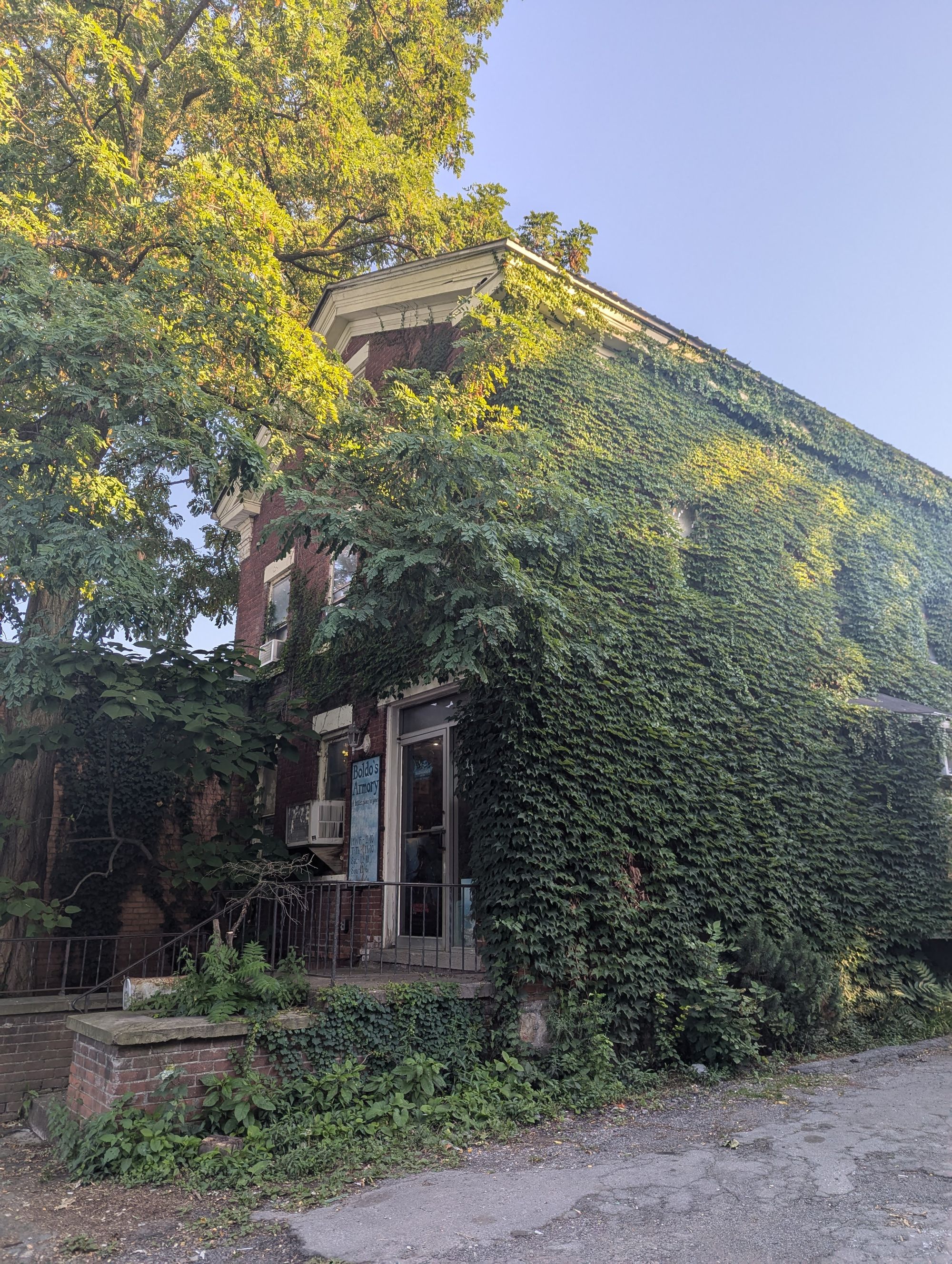
A large multifamily Greek revival, foursquare Greek revival, beneath this ivy one of the oldest Greek revivals in our neighborhood
- Rarities: We also got to see some of the odds and ends. A Frank Lloyd Wright inspired prairie style four square (with emphasis on the horizontal and geometric decoration), craftsman style (woody, long roofs and deep, dark porches), and Tudor revival houses (massive timbers and strong verticality).
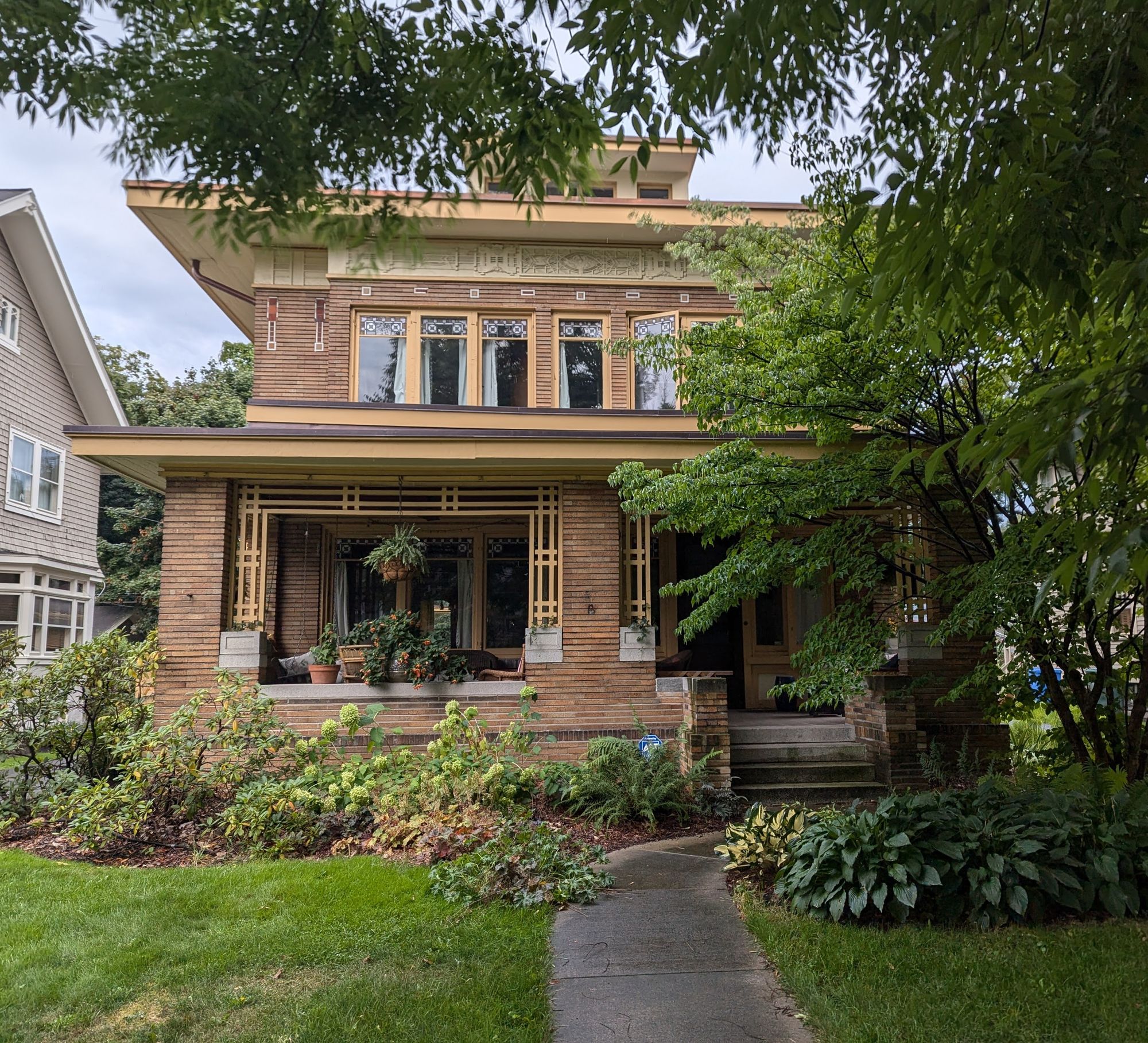
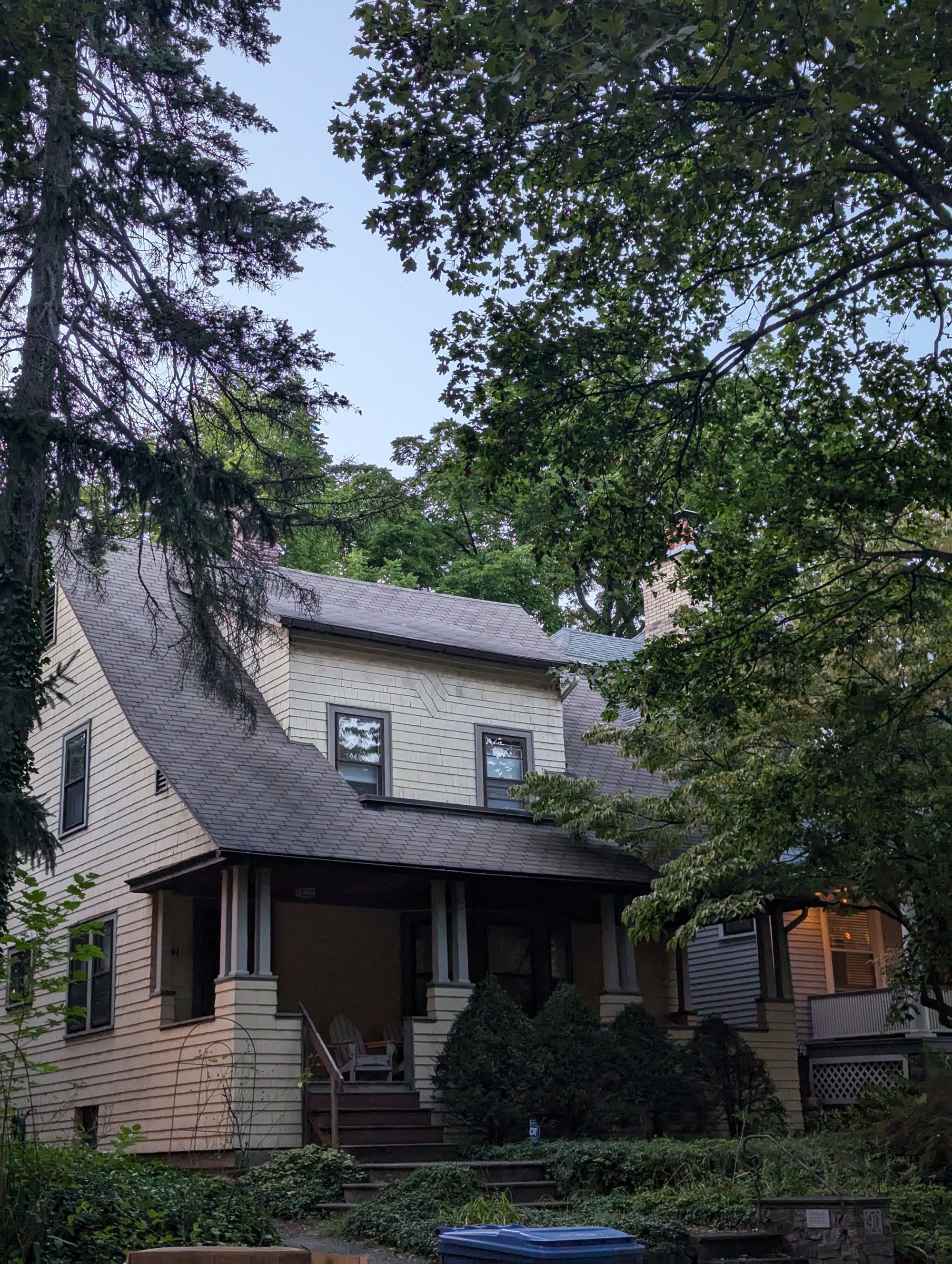
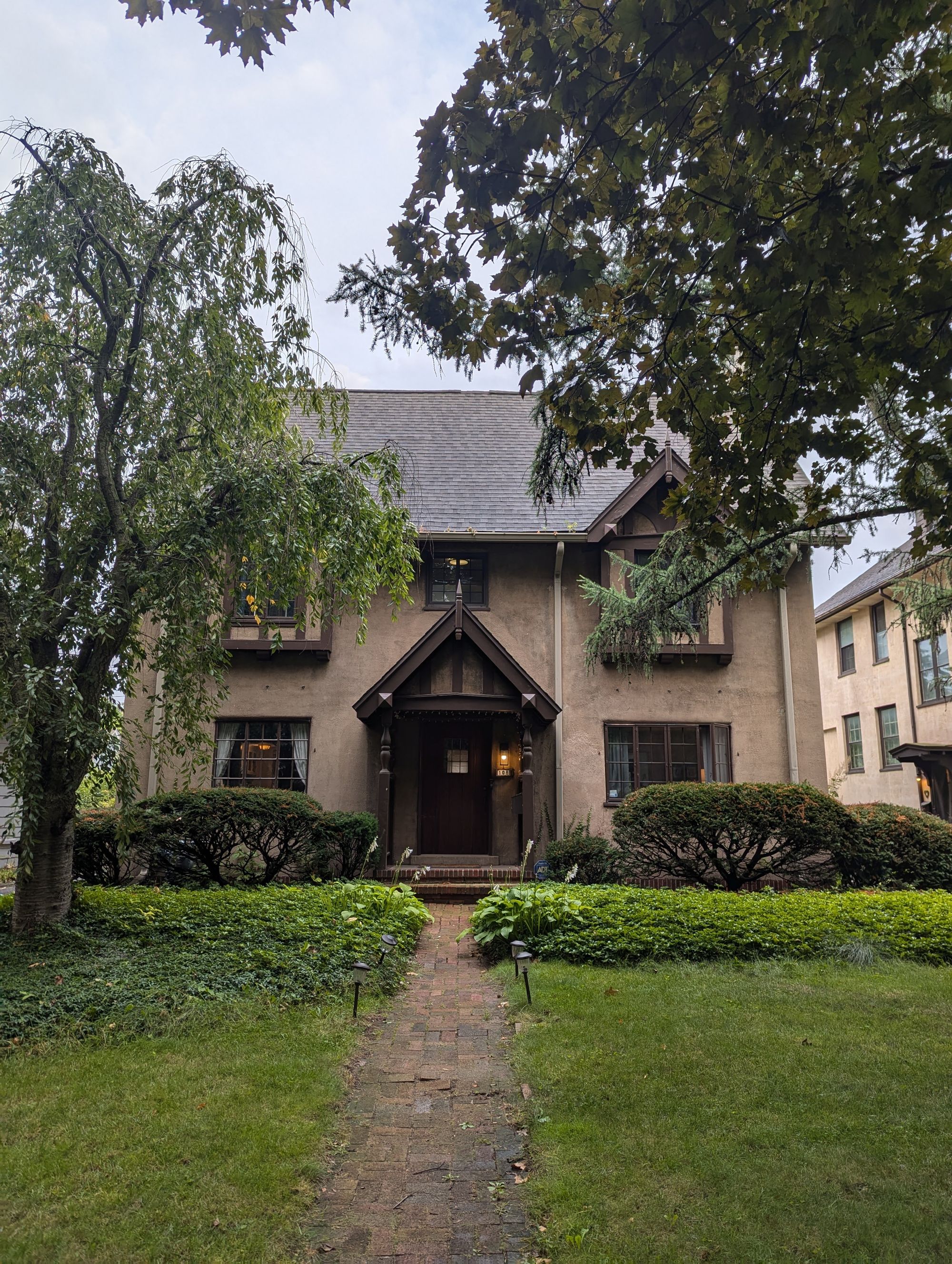
A Frank Lloyd Wright inspired prairie style; a Craftsman bungalow, a Tudor revival foursquare
Architects vs builders
Some houses were specifically designed for their site by architects, while most were builder-planned. One street, Crosman Terrace, developed later than the others and had bigger lots and architect-designed houses. But most houses were drawing on common plans that builders embellished a little. Both can be beautiful. Think of it as the difference between off-the-rack clothes and bespoke tailoring.
One way the builder-built houses looked good was by installing stained glass windows that could be ordered from local artisans using catalogues that were shared throughout the country.

The Rochester Rowhouse
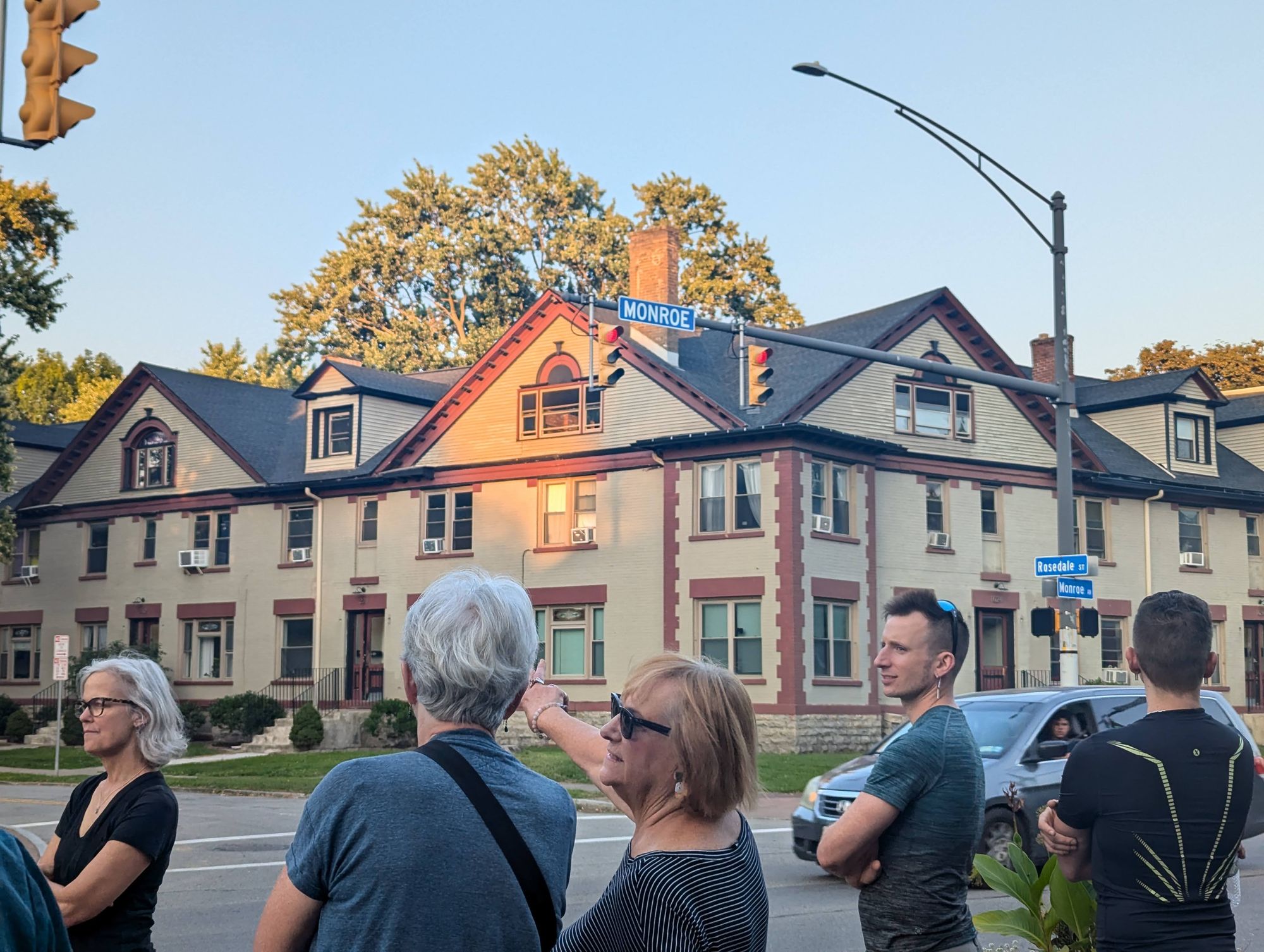
Many large corner lots were built out as multi-unit apartment buildings. These were designed to fit in with the houses alongside them. Rather than four-square, they're 8-12-16-20 or more square. You really notice this at street level. Sometimes you can't tell until looking closely that you're alongside an apartment. These are unique to Rochester and the goal is to make them blend in as single-family-esque homes.
Commercial conversions
Upper Monroe was a "streetcar suburb." You'd walk down to the commercial street (Monroe Avenue) to find the bakery, grocers, meat market and so on. In the morning, you'd ride the streetcar to work. Over time, many home owners on the commercial streets converted the front part of their land to a storefront to serve foot traffic on the commercial street. You see this in these build-out extensions that the houses tuck behind.
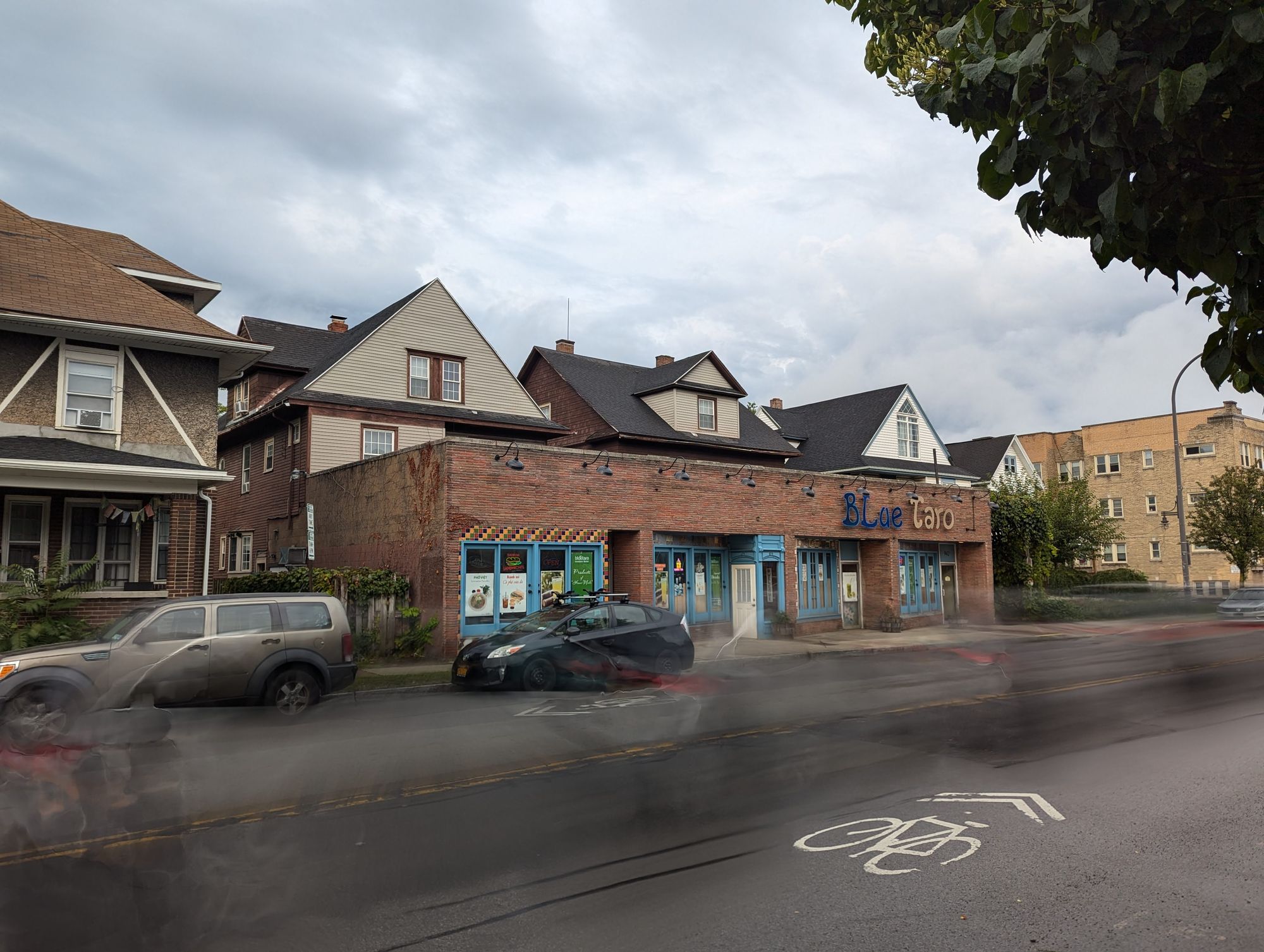
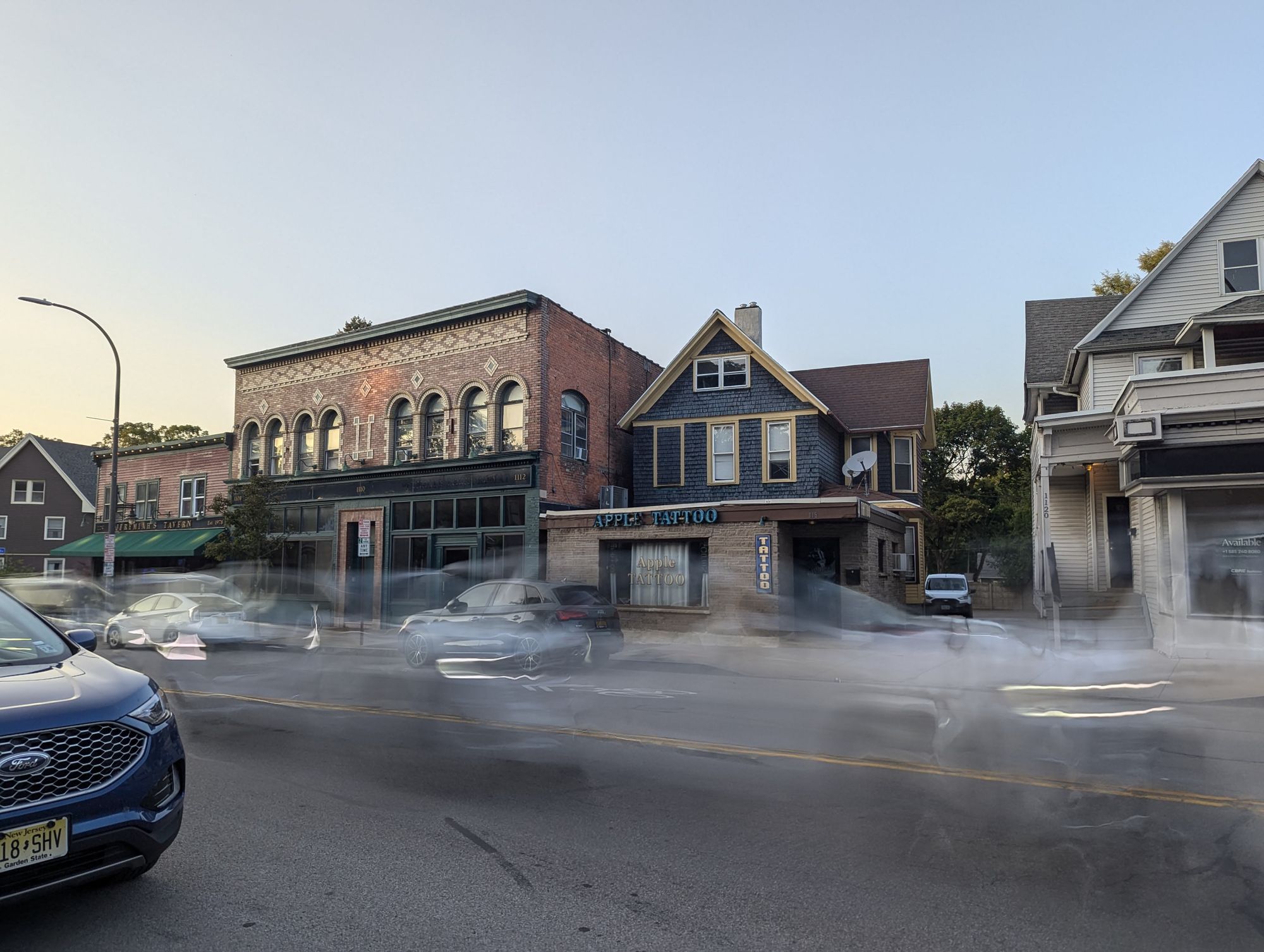
Two commercial conversions
Culture and influences
Check out this pair:
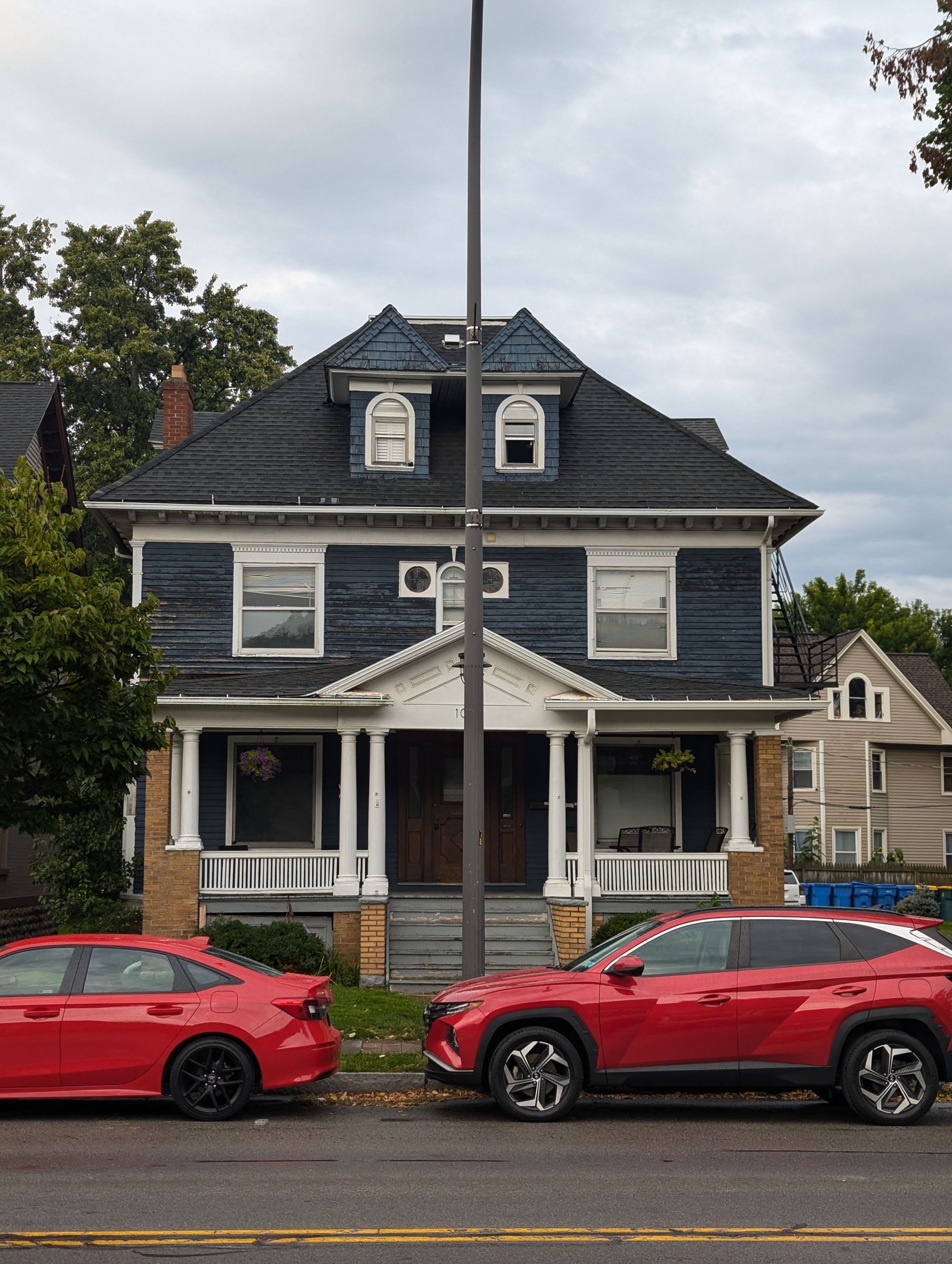
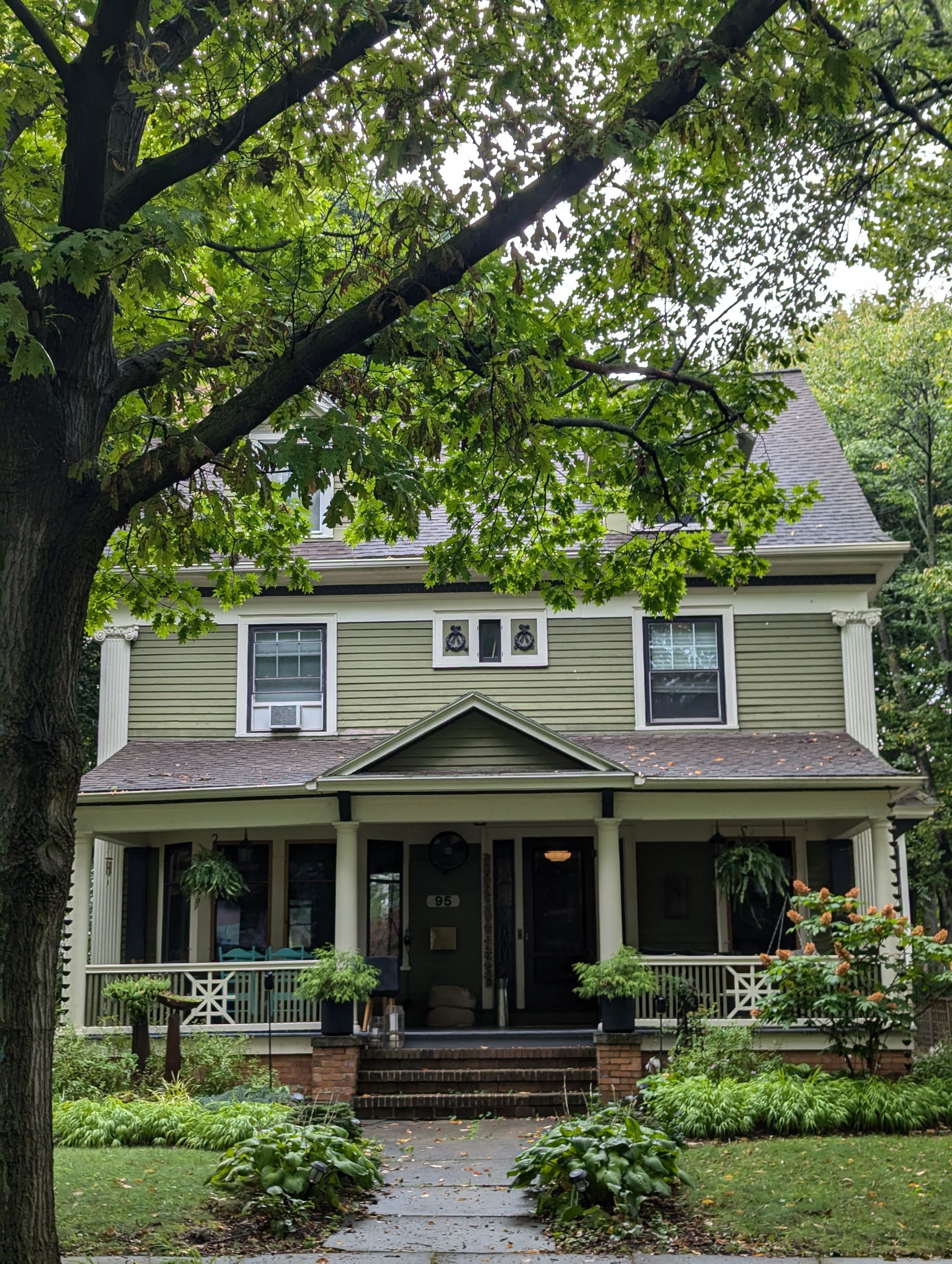
Spot the similarities
The blue house is near us and I've always thought it a bit of an oddball. It feels like the designer said yes to everything. The little circular windows flanking the "nose" in the center are odd. That same nose has a little keystone, the tops of the windows are decorated dentoids and the side of the house has subversively skinny half-pillar pilasters.
But then on the elegant Crosman Terrace, we found its "cousin"who had been to finishing school. These are the exact same elements, elegantly arranged.
#### Takeaways
We had something. And we lost it seventy years ago.
Streetcar suburbs mix housing and commerce that makes living in a place convenient and interesting. We're emerging from decades of zoning and HOA-oriented development that prevented us from living in interesting ways.
We lost community oriented design that mixes large scale apartment buildings and triples and doubles and single family homes into a fluid whole.
But maybe we are finding it again.
Let's go for a walk


